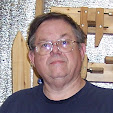Here's a little project that's been festering in the back on my mind.
Lately, we have been getting away from the 'going nowhere' loops to "W-shaped" layouts with small loops of modules on the ends. These show the layout as it was for the July club meeting/fajita fest at a member's place. There seems to be a real pleasure factor in watching medium and long trains snake around a layout. These pictures are sequenced from right to left across the layout.







Lately, we have been getting away from the 'going nowhere' loops to "W-shaped" layouts with small loops of modules on the ends. These show the layout as it was for the July club meeting/fajita fest at a member's place. There seems to be a real pleasure factor in watching medium and long trains snake around a layout. These pictures are sequenced from right to left across the layout.







However, there is a need to handle the 12' yard (two 6x modules) and the as yet unbuilt terminal with passing sidings that will be 6' (two 3x modules) within a show setup. In the "W" arrangement, modules that long will require a bit of space sticking out from a wall. This is problematic in that we try to include as many layouts as we can, and still make the safety people happy with the aisle widths.
After giving it some thought these seemed to offer a solution. By placing the long modules flat against a wall, a pair of small 45-degree corners would then give a 'kick-out' and allow the ends to zig-zag in the "W" shape. I decided to build a pair of small, reversable 45-degree corners for use with the setups. Here's a couple of pics of the two new modules.
I am looking forward to a chance to use these in the future. When, I don't know. Due to insurance reasons, we have lost the large space that had been used in the past for public showing "Playday" setups. I will go ahead and add simple scenery in the meantime.













