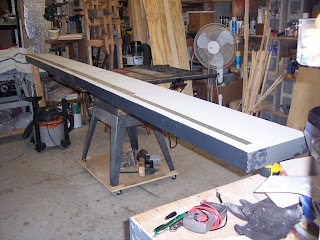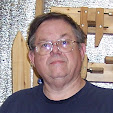Here I continue to go, working on several modules in parallel. I guess I get
bored with sticking to one or two at a time. So, for an update, here goes.
Did I send you links to the videos I shot at the club play day Oct. 17?
The Arkham Hospital module is finished, and made a successful debut at
the play day. The helicopter took a bit of finger damage, but it is repairable.
I received some good comments from club member and visitor alike.
The rest of the modules I used are old ones, with a few details added, such
as figures, cars, etc.
The high rise corner is on its last phase. The final detail parts are in from
Hong Kong, and I should be able to wrap it up rather soon.
The second corner has a pair of the upscale Tomix condos, and a few other
structures. I wasn't liking something about the arrangement on it, so I grabbed
the Tomix 4015 pair of corner shops. It will look better with one of them in that
troublesome spot. Other than streets and a bit of bare ground behind the buildings,
next to the tracks, nothing much more than plop 'em down and go on.
The third corner is the middle income apartment complex. Those dang Greenmax
buildings are finally painted. I tried to over do the details, and had to strip and
repaint a number of parts. Assembly has started, so progress should move
right along there, too. There will be an overhead walkway from the apartments,
across the street and tracks, to a linear park and trail on the outside edge.
Remember, I beveled all outer corners, so there's not much width to work with
outside the ROW.
The fourth corner module is the tenement (low rent) corner. After moving the
buildings around quite a bit, I returned to an arrangement close to what I had
drawn in the planning phase. The sidewalks are laid and painted, along with
the street. I still need to join the tenement buildings back-to-back. It won't
be any problem. After that, it's grass, bare dirt, and details, details. It will
take a little while, but it should be show ready before long.
Arkham Hospital is one of four straights in this new set. Straight #2 in an
industrial area. I'll get back to it in a minute. Straight #3 will have the Tomix
4020 as a cornerstone of the module, the Tomytec Cylindrical Office building,
and one of the pair of Kato 23-408 convenience store buildings, and a grade
crossing. The 4020 will have a large parking lot. It will become a retail superstore
or a cinema. I haven't settled on that one just yet.
The fourth straight is another office collection. I'm thinking the Greenmax 46-6
and 46-7 with the elevator towers between pairs of buildings. That's four buildings
sandwiching two towers. So, there are two towers for elsewhere . . . And, a
couple of the Tomix 4051's for good measure. I have two of the sets, and that
gives me a couple buildings left over there, too. One will go to corner #2.
The modules are all boxed out and primed. Where pre-built structures are used,
I've test fitted them and am pretty well satisfied how they are working out, well
enough to have confidence in the sketches involving kits still in the box. And,
that pile is slowly shrinking, too.
Back to straight #2, the industrial area. I want to have sidings here to give a
chance of doing a little switching during a show. I figured out that the Kato 15º
long crossing would make it interesting, and worked out the arrangement of picture
#1. As soon as the tracks leave the turnout proper, they convert to Tomix for a
different appearance on the sidings. The Kato adapters will need to be shortened,
no big deal. The Tomix 30º crossing on order will fill the needs here, along with
a bit more straight track.
The structures to go here should come out of the Walthers 3-in-1 building kits.
I got both versions of them at a sale in Dallas a while back. It was a case of the
right place at the right time. I wasn't sure just where they'd be used, but structures
in hand are never wrong, eh? I figure the shorter siding may enter a building, the
longer, well, who knows? Stay tuned, details eventually, when I find out what they
are
The rest of the pictures show how I bashed the long crossing so that it would fit
the TTrak 33mm spacing. It didn't take long. The turnouts are #4's. The plan is
to always the through them as trailing point devices. That should minimize any
problems that could occur. And, I will to apply the John Sing tuneups to them
as well.
As a stand alone set, this will be a square about 1240mm on a side. That will
sit nicely on a pair of side-by-side 6' banquet tables. To use them with the other
modules (Allen, Darrell, Cal and mine) I'm also queuing up a pair of the transition
modules.
Transition #1 will have a Tomix 4023 substation inside one curve (my oldest
Tomix kit, by several years) fed by a high line using the Heljan/Kato 23-401
towers stretching across the module. Inside the other curve, A Kato 23-310
building overlooks a set of sewage treatment tanks. This would be used next
to the tenement corner . . .
The other transition may well get an idea I saw at a showing by the Clovis, NM
club. A corner in their HO layout had the track raised above the low landscape
on earth fills. The inside and outside were connected by a vehicle tunnel. The
whole lower area was a campground. That should make a very nice scene, you
think?
There is, also, an overhead station scene with the tram loop under it. That
has become a separate project of its own. The design has pretty well settled
down into a pair of 930mm sections. Together, that forms a 6x scene. However,
I want to clear out these other pieces before starting on them.. I do feel very
good about the design.
Altogether, I'll have about 30 TTrak modules. That's about twice as many as I
can transport at one time in my truck. You, know, I may be building all the proof
needed to have me committed . . . not to mention the several left over structures.
I guess I've rambled on too long. G'night, and remember to reset your clocks tonight.
































































