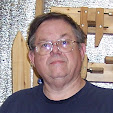
I have had a little time to work some more on the 3d mockup of an idea for an Easy Trolley loop.
For reference, see blogs of Mar. 6 and Mar. 13 for details on the structure mockups.
The idea has been to have the trolley loop run beneath the TTrak module main lines on a double length straight.
At the same time, I've been figuring out 'large' corners for the super elevated track. The track curves are 99mm larger in radius, so a larger base is needed to hold them.
These two ideas have merged into a single cityscape. It will form the end of a loop of modules.
The corners are 18" (~460mm) square. The width of the whole end is 60" (~1525mm.) This will perfectly fit across a pair of folding banquet tables. This is the first picture.
 The second picture shows a close-up of the center module. The structures drawn there are for Tomix under track stores, etc.
The second picture shows a close-up of the center module. The structures drawn there are for Tomix under track stores, etc.Thanks to Jeff Reynolds, Doug Coster, and Bill Robb in the Yahoo Tomix Group for their advice and assistance determining the measurements for these pieces.
In all these pictures, one square on the graph paper = 20mm. That's about 10.5 ft, prototype size.
 Since I am helping with a show at a local library, I "borrowed" a couple of donated books (with permission) that were about the right thickness to represent the module base. The books themselves have no significance.
Since I am helping with a show at a local library, I "borrowed" a couple of donated books (with permission) that were about the right thickness to represent the module base. The books themselves have no significance.Here's an oblique view of the overall scheme. The solid orange blocks represent trains on the parallel main lines crossing above the shops, and the trolleys on the loop below.
 The rear view shows the passing siding I want to use. My goal here is to have two trolleys or trams alternate direction across the front. I think this will be interesting for viewers to try to figure how it is done.
The rear view shows the passing siding I want to use. My goal here is to have two trolleys or trams alternate direction across the front. I think this will be interesting for viewers to try to figure how it is done.The control for the trolley loop will come from a Minitronics RU2 Controller I got a while back. It is new, and came from an individual who sold it very, very cheap.
The overhead view may give a bit more clarity to the track plan. TTrak above, Easy Trolley below.
Finally, a low level front view of the center module.
My approximations for dimensions aren't exact, of course, but I think they are close enough to give a pretty good look and feel to the project.
Right now, I've got other things to finish for the club before the May 1-2 Arts Festival show. It's one of our biggest showings of the year, exposure-wise.
Once that show is over, construction can begin. I'm trying to allow plenty of time, and setting my club's typical October show date as the target. If all the structures arrive, with no cancellations or extended back orders, maybe ...



No comments:
Post a Comment